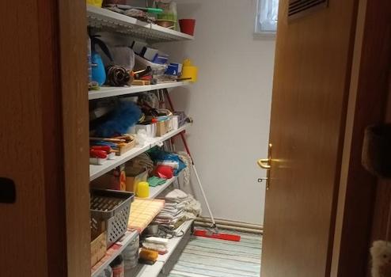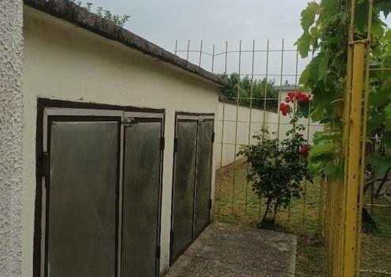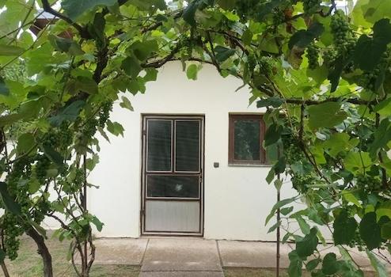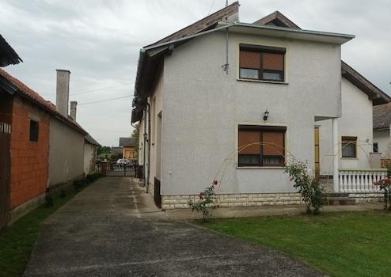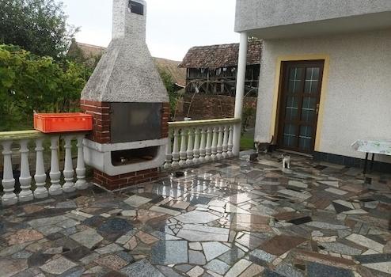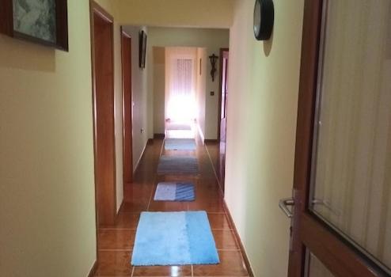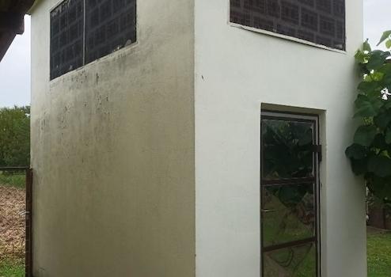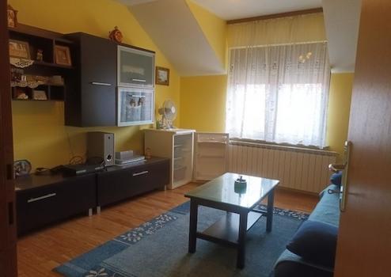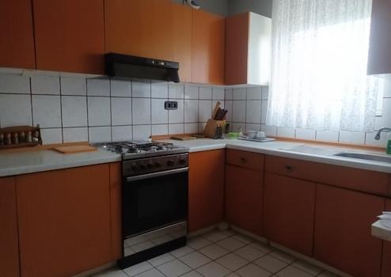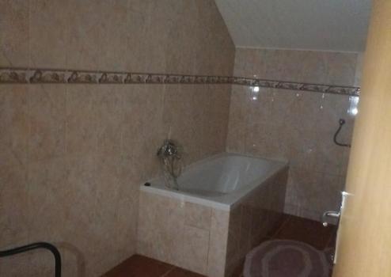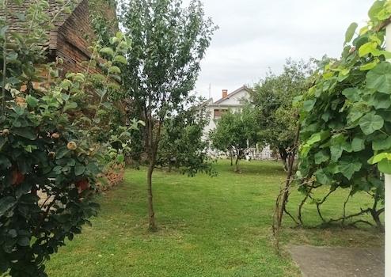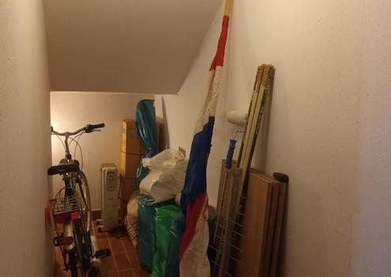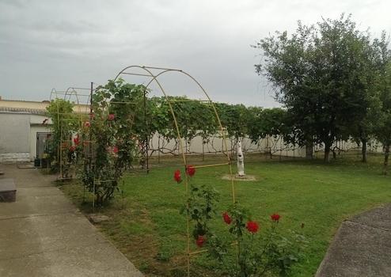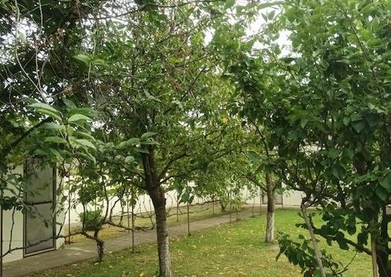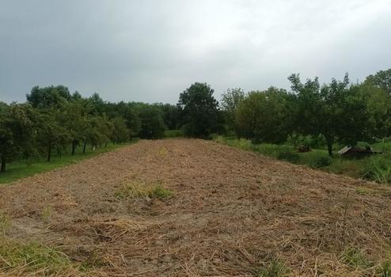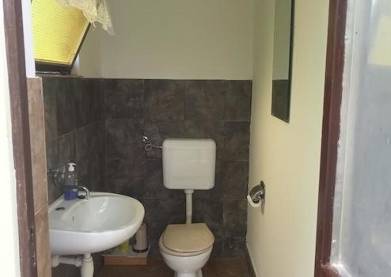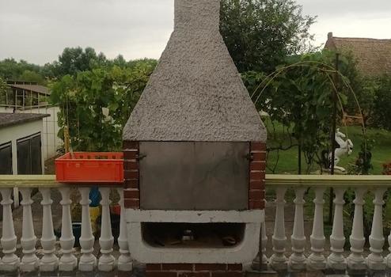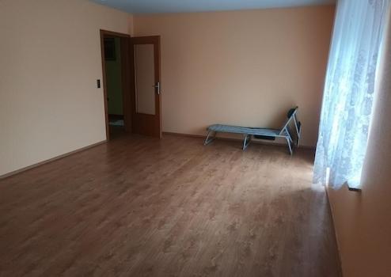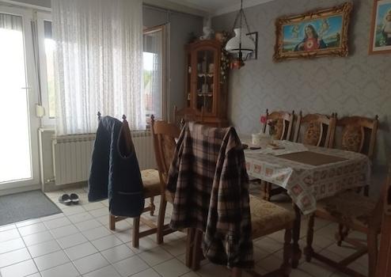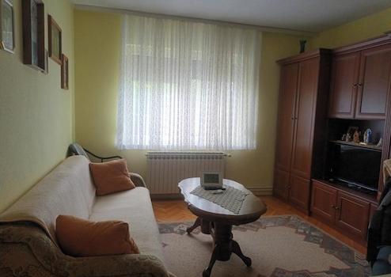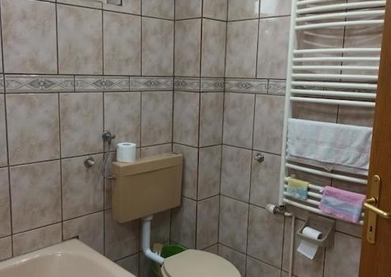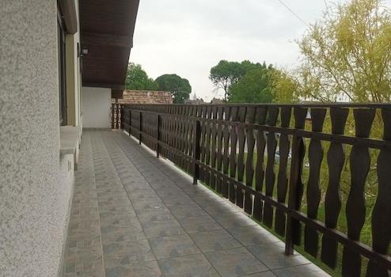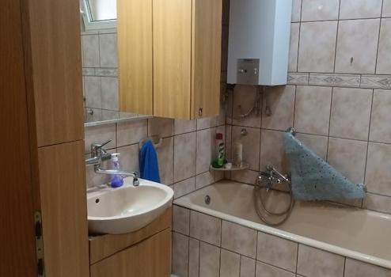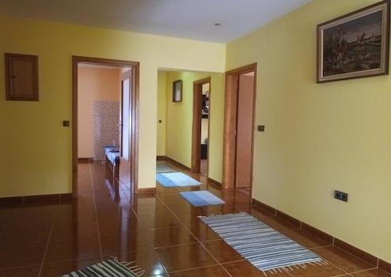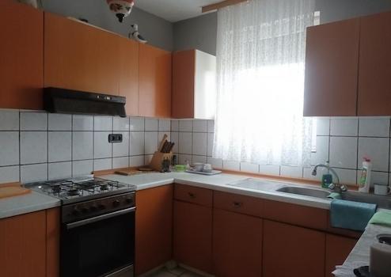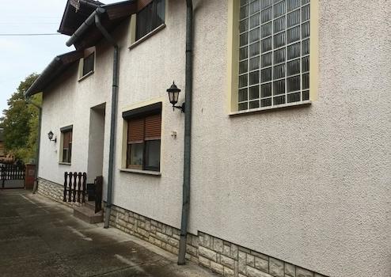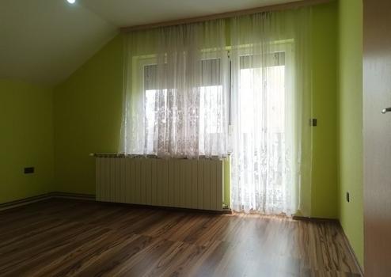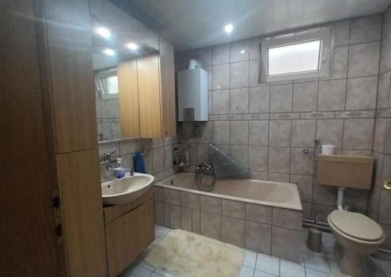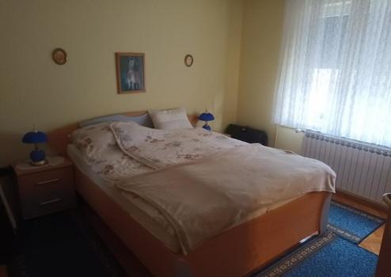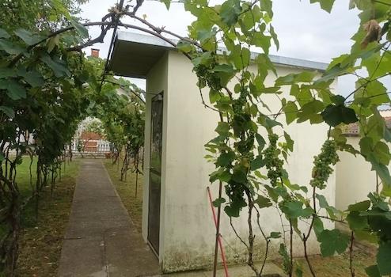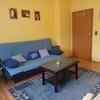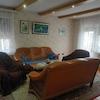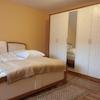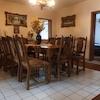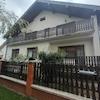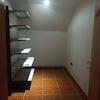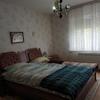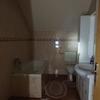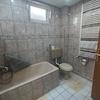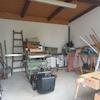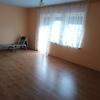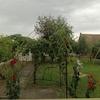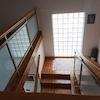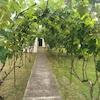Beautiful family house
100.000 €
Kaufpreis
immobilien.de Nr.: 8424226
Objektnummer: 2314
Preise & Kosten
| Kaufpreis | 100.000 € |
| Nebenkosten | keine Angabe |
Größe & Zustand
| Baujahr | 1993 |
| Verfügbar ab | keine Angabe |
Objektbeschreibung
For sale is a decorated and preserved one-story house built in 1993 in the village of Habjanovci, not far from the main healing thermal pools of Bizovački toplice, water rich in minerals. In the very complex of Bizovačke Toplice, which contains an open and closed swimming pool complex, there is the Bizovačke Toplice spa, and across the street from Bizovačke Toplice, there is Ofmir - Institute for Physical Medicine and Rehabilitation.
The house has 219 m2, storage room of 20 m2, smokehouse 8 m2, arable land of 1300 m2, and yard of 680 m2
The house consists of two fully furnished apartments with separate, independent entrances. It is suitable for tourism or can be used as a real family house that can accommodate two families with its separate entrances.
On the side of the yard is a large terrace with a brick grill, and immediately two steps down, there is a brick storage room for waste bins. In the courtyard rooms, there is a toilet, a storage room for tools, a storage room and a place for drying meat. Next, behind the courtyard rooms, there is an arable field that is suitable for its own garden culture. Apples, plums, sour cherries and cherries are planted in the yard, which the commendable and hard-working owner takes care of with special attention, will and love.
The paved road leads us through a romantic pergola that no one can remain indifferent to. The yard is decorated, maintained and spacious, suitable for young families or large family gatherings. A part is concreted for a driveway or a potential garage.
The house is connected to city water, gas, sewage and electricity.
Ground floor, apartment 1 consists of a hallway, 3 bedrooms, a living room and a kitchen with a pantry and a bathroom.
Floor, apartment 2, consists of a lobby with its beautiful wooden staircase leading to a hallway, 3 bedrooms, a living room, a kitchen, a bathroom and a balcony that stretches along the entire street side.
The possibility of heating, in addition to the storey gas, which is now in operation, is also solid fuel.
The roof has been renovated, pitched and insulated. Wooden joinery with double glazing is on the whole house. The house is also decorated with many wooden handicrafts of the former owner, including the wooden doors, the work of the carpenter owner himself.
The floor is a combination of parquet, tiles and laminate.
The house is insulated with a demit facade.
The house is in excellent condition, well-preserved, spacious and really has great potential either for a larger family or rural tourism, and there is even the possibility of establishing a nursing home.
The ownership of the property is in order, with all the necessary permits and without any encumbrances.
The agency commission for the buyer is 2% +VAT of the achieved purchase price.
Additional information at (+385) 091 185 8503, agent Marina Jurina, Palace real estate, Osijek, Dunavska 68
The house has 219 m2, storage room of 20 m2, smokehouse 8 m2, arable land of 1300 m2, and yard of 680 m2
The house consists of two fully furnished apartments with separate, independent entrances. It is suitable for tourism or can be used as a real family house that can accommodate two families with its separate entrances.
On the side of the yard is a large terrace with a brick grill, and immediately two steps down, there is a brick storage room for waste bins. In the courtyard rooms, there is a toilet, a storage room for tools, a storage room and a place for drying meat. Next, behind the courtyard rooms, there is an arable field that is suitable for its own garden culture. Apples, plums, sour cherries and cherries are planted in the yard, which the commendable and hard-working owner takes care of with special attention, will and love.
The paved road leads us through a romantic pergola that no one can remain indifferent to. The yard is decorated, maintained and spacious, suitable for young families or large family gatherings. A part is concreted for a driveway or a potential garage.
The house is connected to city water, gas, sewage and electricity.
Ground floor, apartment 1 consists of a hallway, 3 bedrooms, a living room and a kitchen with a pantry and a bathroom.
Floor, apartment 2, consists of a lobby with its beautiful wooden staircase leading to a hallway, 3 bedrooms, a living room, a kitchen, a bathroom and a balcony that stretches along the entire street side.
The possibility of heating, in addition to the storey gas, which is now in operation, is also solid fuel.
The roof has been renovated, pitched and insulated. Wooden joinery with double glazing is on the whole house. The house is also decorated with many wooden handicrafts of the former owner, including the wooden doors, the work of the carpenter owner himself.
The floor is a combination of parquet, tiles and laminate.
The house is insulated with a demit facade.
The house is in excellent condition, well-preserved, spacious and really has great potential either for a larger family or rural tourism, and there is even the possibility of establishing a nursing home.
The ownership of the property is in order, with all the necessary permits and without any encumbrances.
The agency commission for the buyer is 2% +VAT of the achieved purchase price.
Additional information at (+385) 091 185 8503, agent Marina Jurina, Palace real estate, Osijek, Dunavska 68


